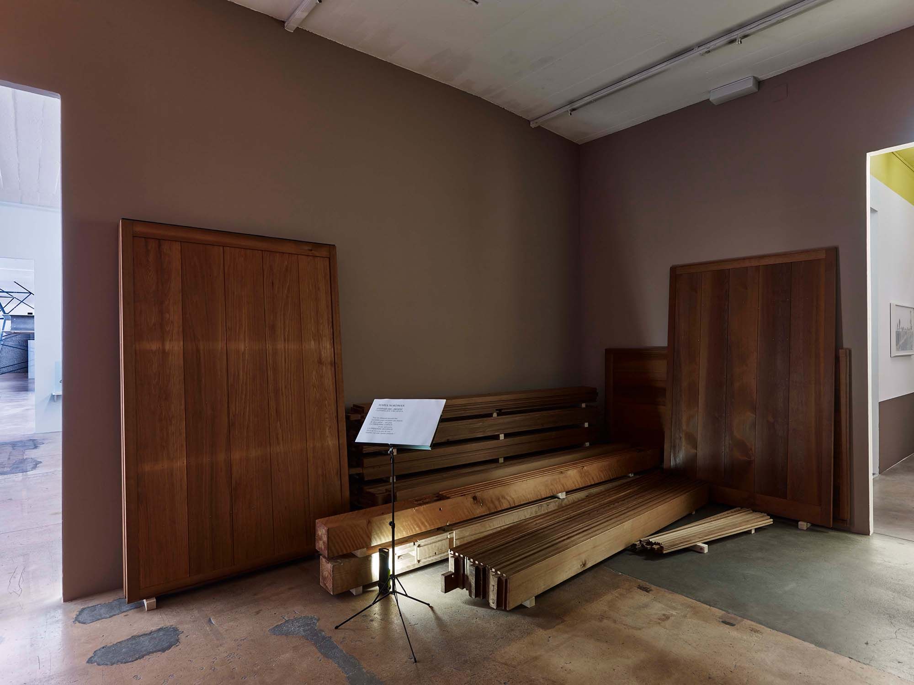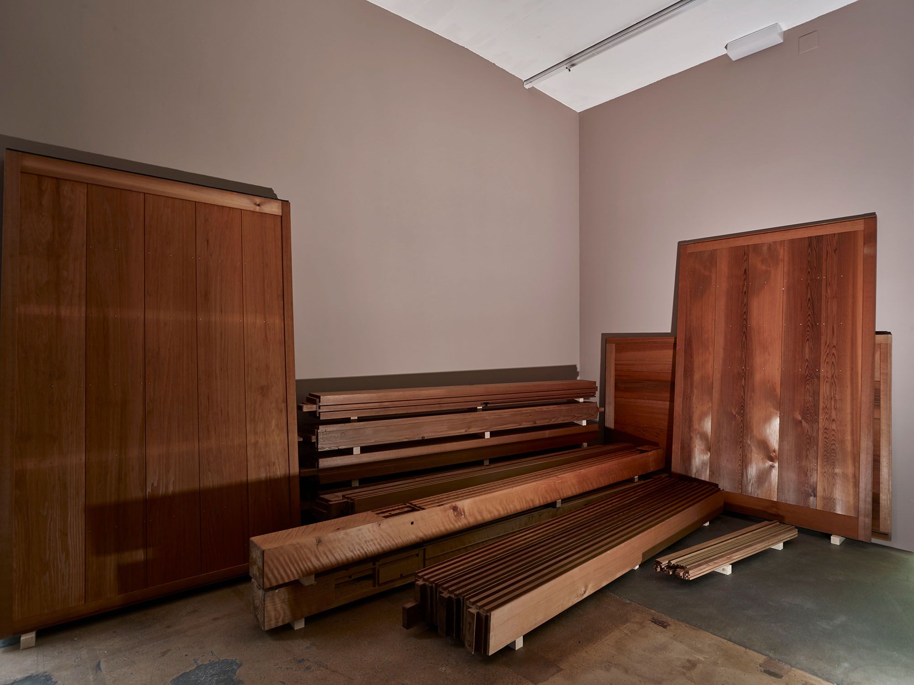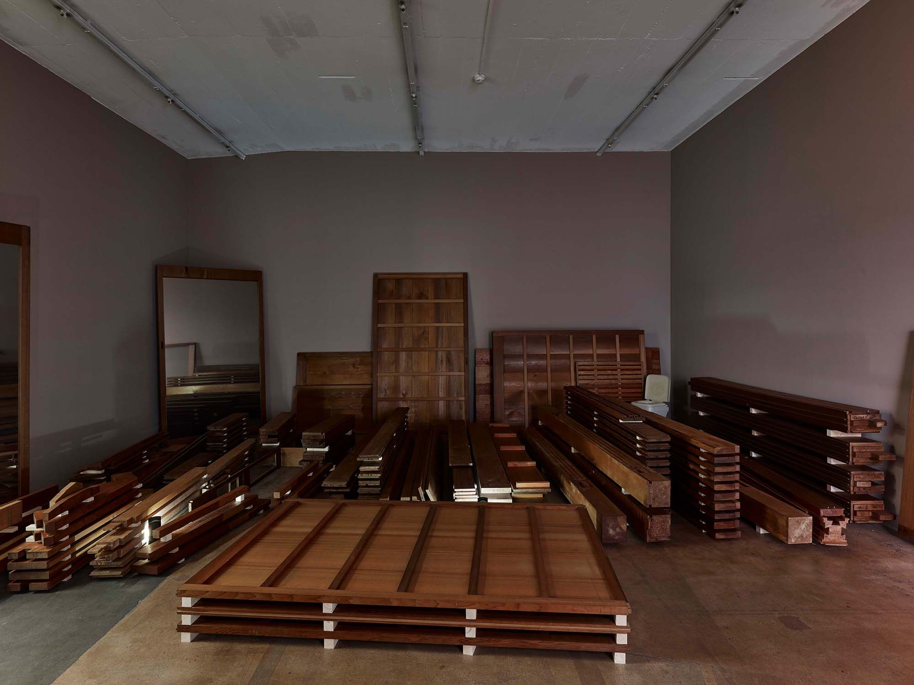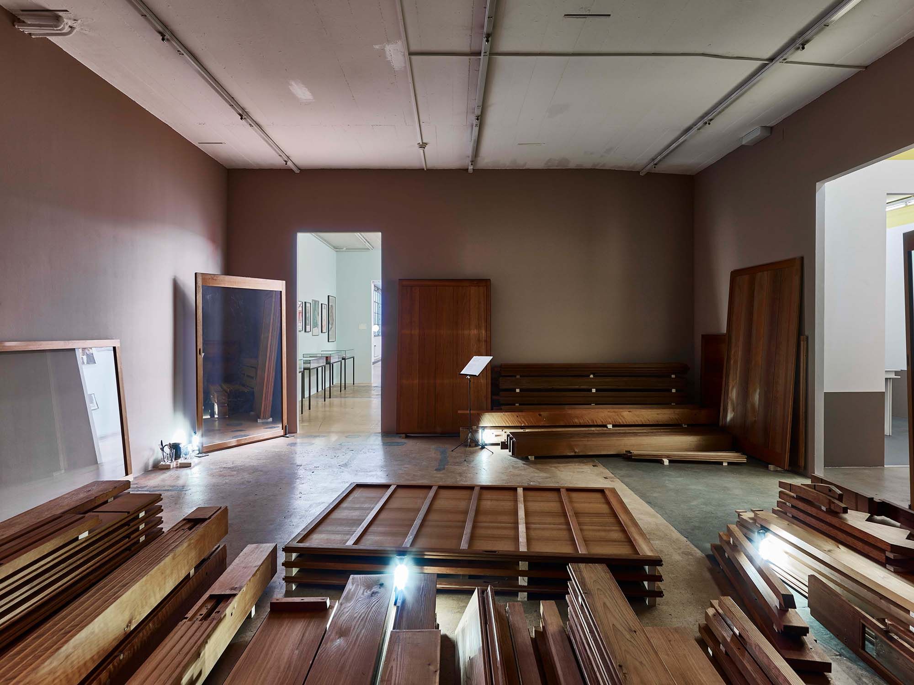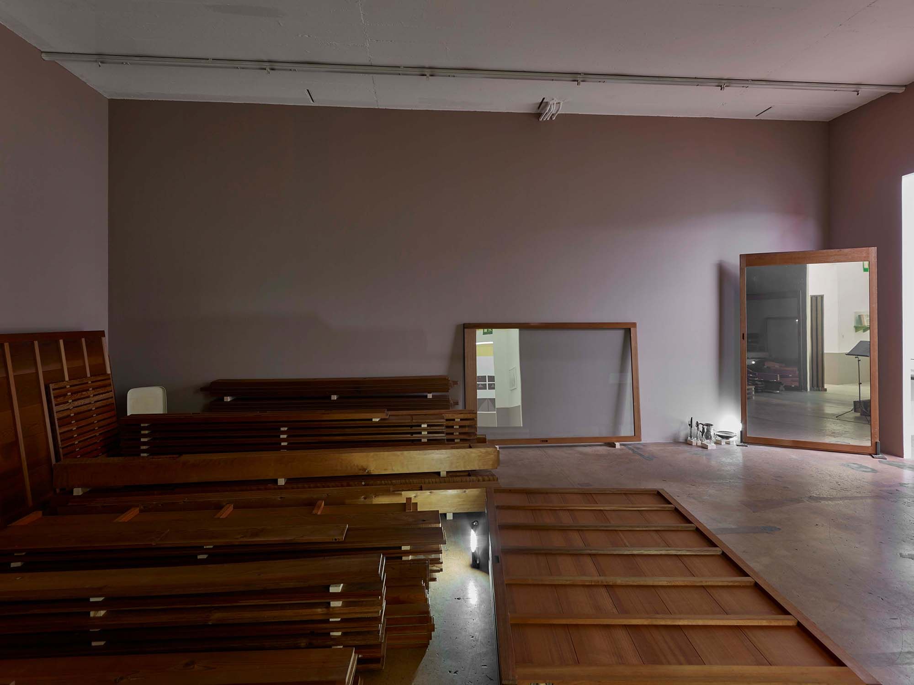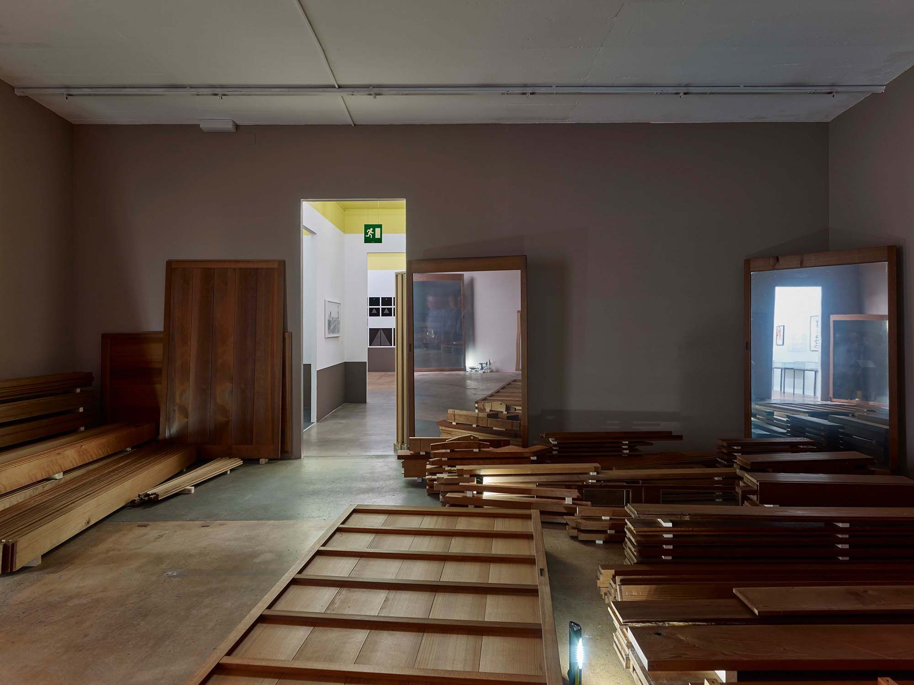Maria Nordman (1943, Görlitz) designed this house made of precious wood by a Japanese cabinetmaker. It was constructed for the first time in Central Park (New York) in 1990 with the DIA Art Foundation. Day and night, for two weeks, the house was open to anybody who wanted to live in it. It is a plain building, comprising only a vestibule and two bedrooms. The first bedroom is designed to accommodate a newborn baby and those taking care of it. The second is for anyone, whether a friend or passing stranger, and its walls can be adjusted to regulate the amount of sunlight that enters. The structure is raised four steps off the ground. The house is equipped with basic sanitary facilities and a few kitchen essentials, thereby naturally summoning associations of get-togethers, hospitality and community. Nothing would prevent the work from being reconstructed somewhere outdoors―as the artist intended, moreover—in fulfillment of its function as a “place.” Presented unassembled in the museum’s galleries, the accent is placed on the house’s status as a “work.” The pieces are clearly asking to be put back together, but indoors they can only be exhibited as separate parts. When MAMCO first opened, in 1994, and throughout its early years, this work was scattered over the museum’s various floors, galleries, nooks, and crannies. Putting the pieces back together and setting them out results in what is at once a sculptural installation and a place sculpted by light as visitors move about it. The work’s status, halfway between reserve collection heirloom and temporary display, is constantly being reinvented by the artist according to the space, the light (which she prefers to be natural), and the time. The question of setting is therefore crucial to engaging with Maria Nordman’s work. An important part of what she does is simply deciding on a time and place in order to create, there and then, the conditions for some hospitality.
The work has been acquired by MAMCO in 2017, thanks to the generosity of Pierre Darier.
