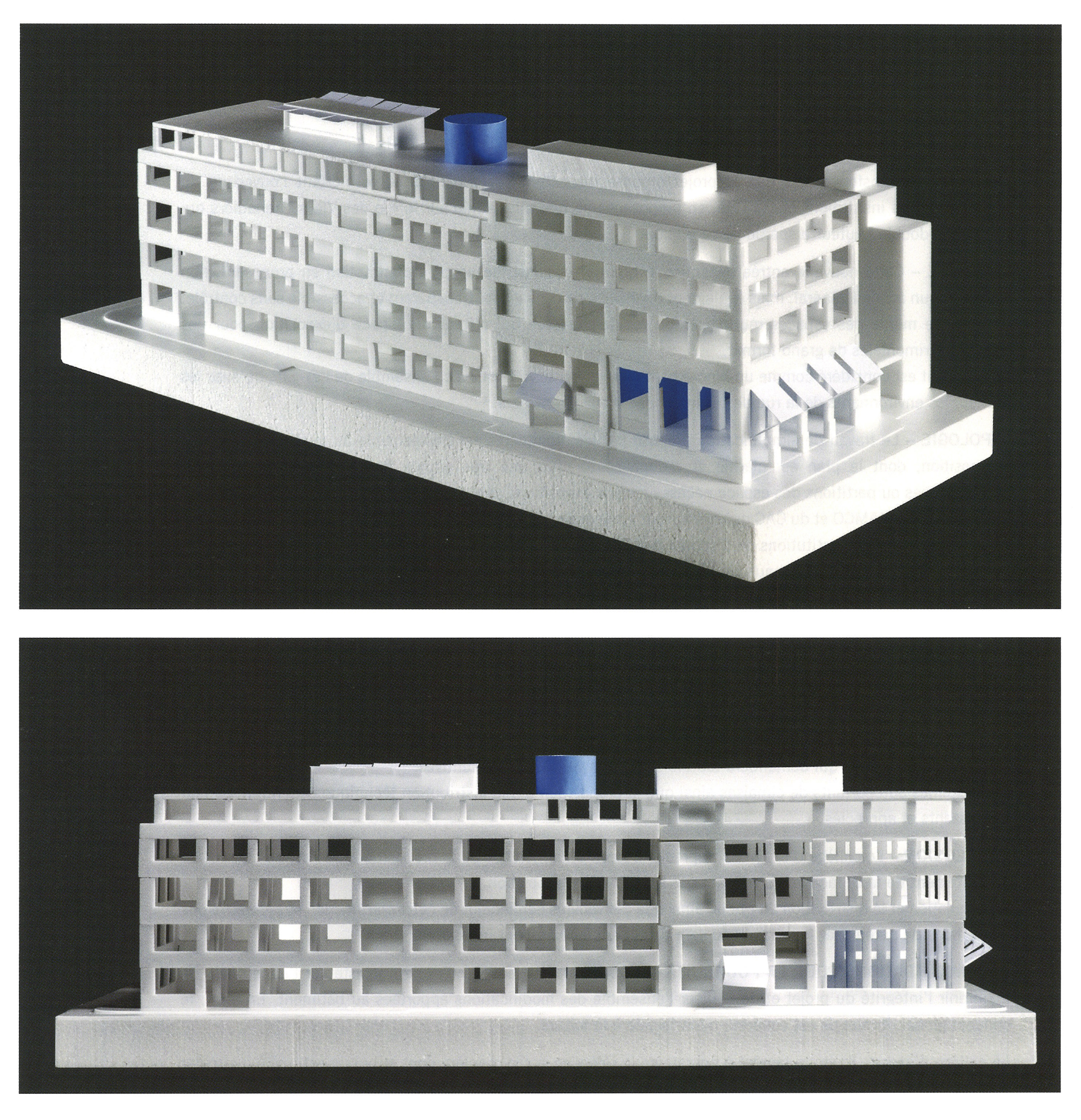Timeline
From 2025 to 2028, the building of the museum will be completely renovated: it will then benefit from climate-control, a new structuration of the ground floor, and will respond to the current energetic norms. During this whole period, MAMCO will produce off-site projects, upon invitations by partners as well as in new and unseen locations.
May 2025
Installation of frames, braces, guardrails, and baseboards: the scaffolding is complete around the former SIP's building.
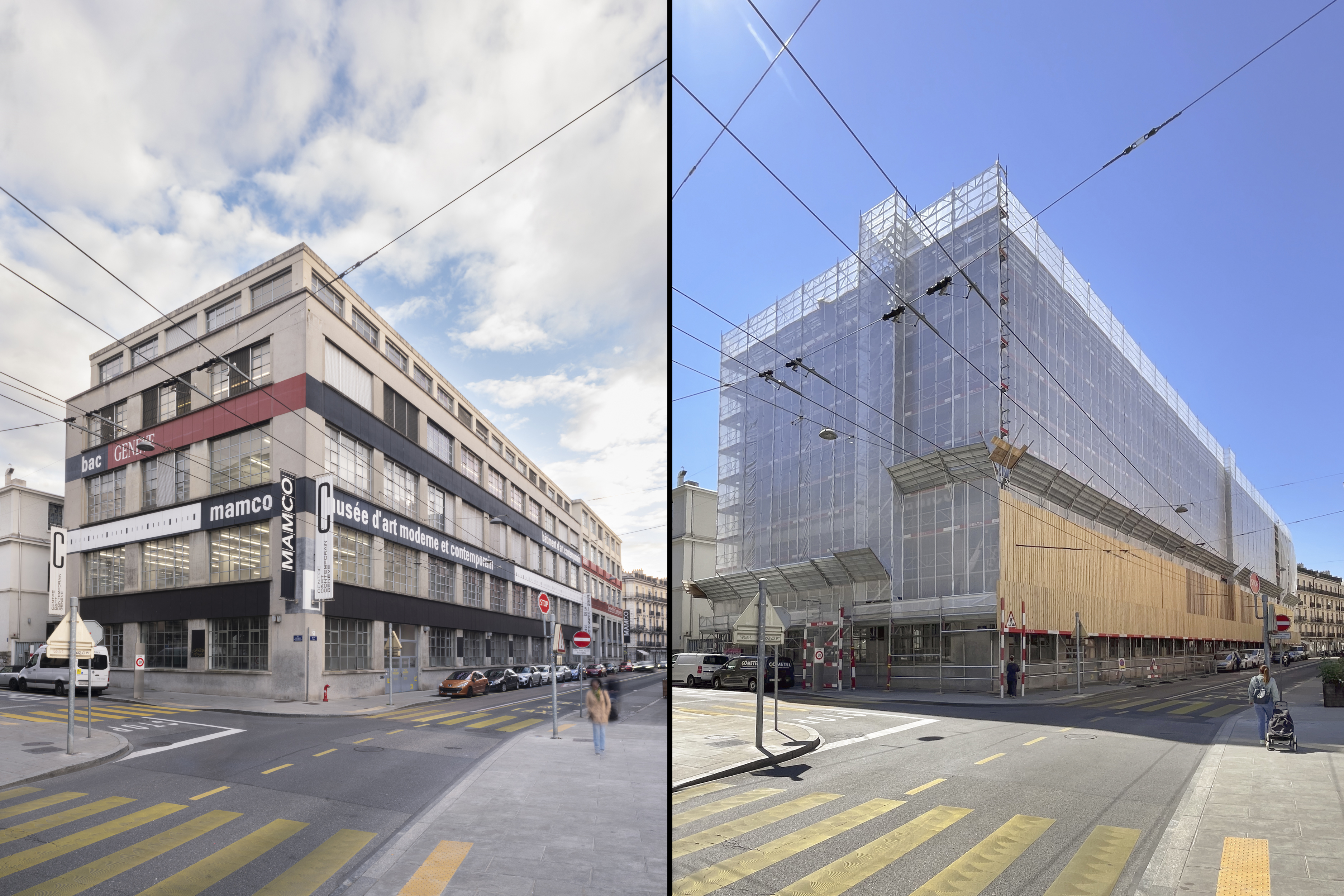
March 2025
As soon as the keys were handed over to the city, scaffolding was erected. This marked the beginning of the 48-month renovation project.
January–March 2025
MAMCO is on the move: the artworks are evacuated, the libraries, offices, and the technical workshops are dismantled, and the numerous basement storerooms are emptied.
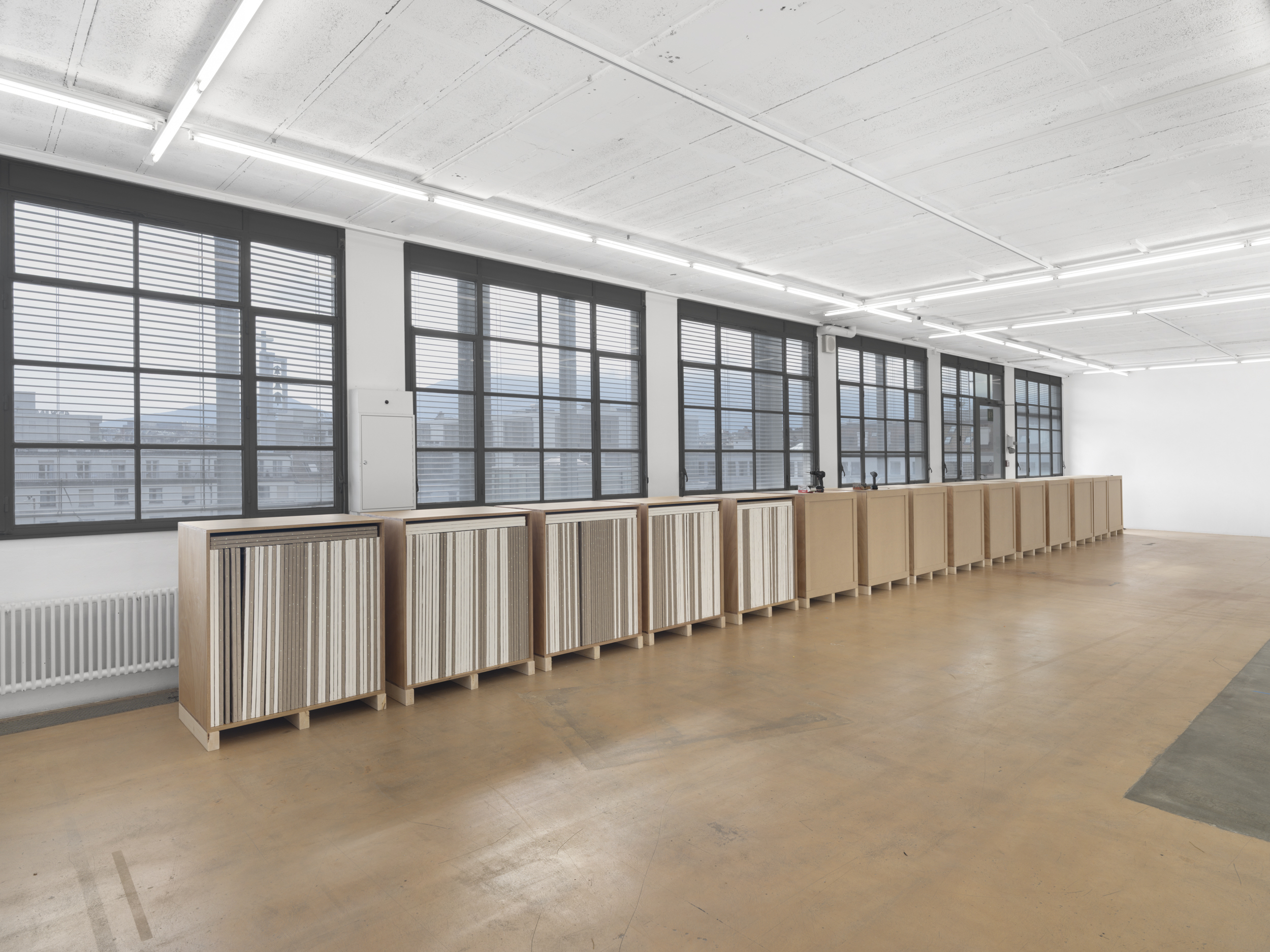
December 2024
Closing of the last exhibition of MAMCO before renovation: Le MAMCO, de mémoire, a participatory presentation in which we invited our regular and occasional visitors to choose their favorite works of art from the collection—thus closing together a 30-year cycle of activities while waiting to move back into the building.
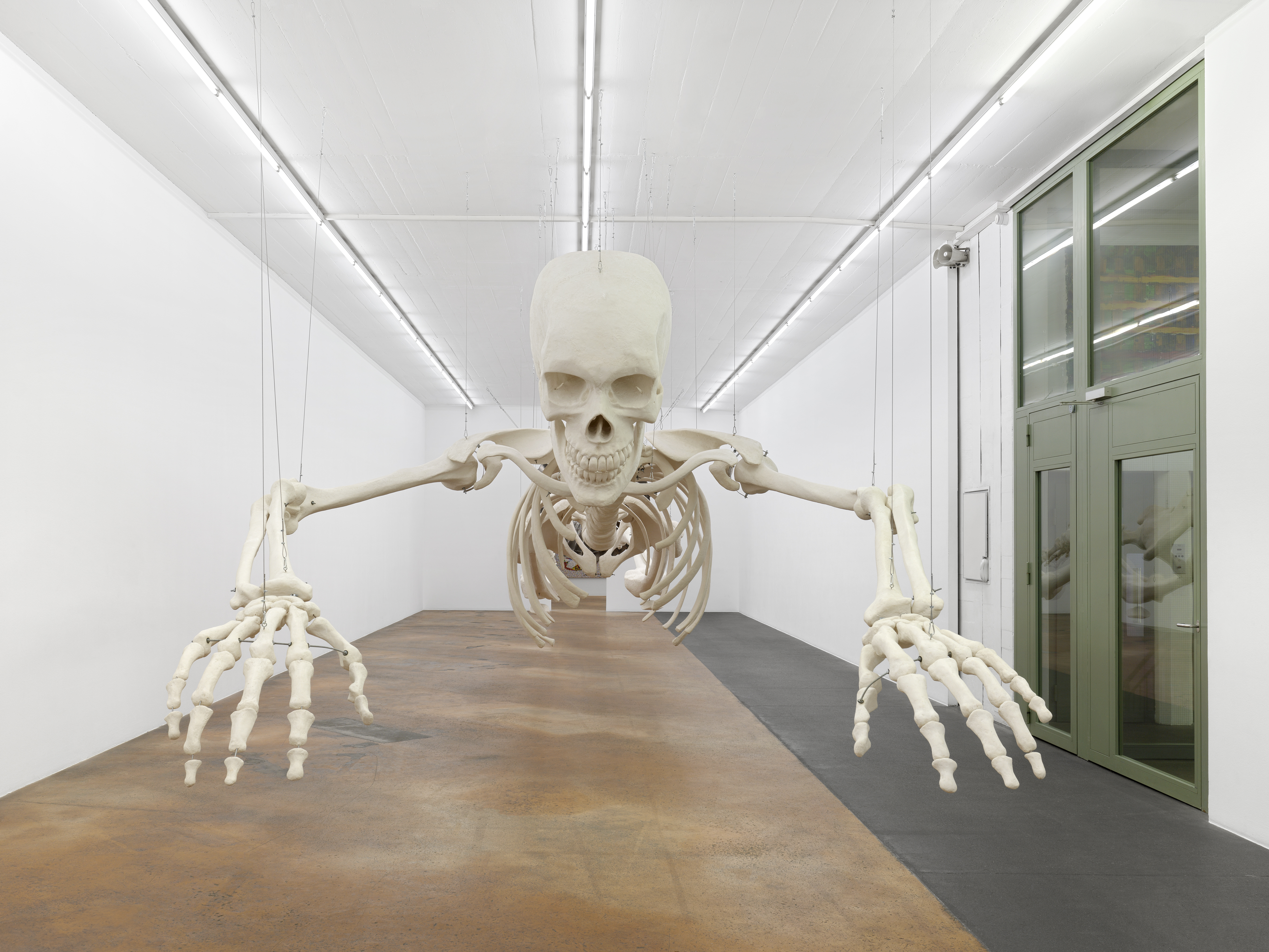
October 2024
The Geneva City Council officially validates the renovation credits. This marks the start of a race against time for MAMCO team to draw up a relocation plan that would allow them to leave the site on time and plan off-site activities.
June 2024
The Administrative Council is proposing to the City Council the opening of four credits for a total of CHF 66 million, including CHF 22 millions of private contributions from the MAMCO Foundation, i.e. CHF 44 million for the renovation, decontamination, redevelopment, and equipping of the Bâtiment d'Art Contemporain.
March 2024
Following its fundraising campaign, the MAMCO Foundation has pledged 22 million Swiss francs. MAMCO is proud of the loyalty of its patrons and thanks them for their continued commitment and generosity.
December 2021
The proposal by Kuehn Malvezzi of Berlin, Germany, and CCHE Geneva was selected by the panel of experts. The main objective of the renovation project is to free the building from the interventions that have accumulated over time. The aim is to restore the integrity of the intrinsic qualities of this remarkable industrial building in the heart of the Bains district. The reception area will regain its original double height thanks to the removal of the extra slab. The new layout will create a real focal point, offering not only a shared reception area for the three institutions, but also a transparent, convivial space accessible to all.
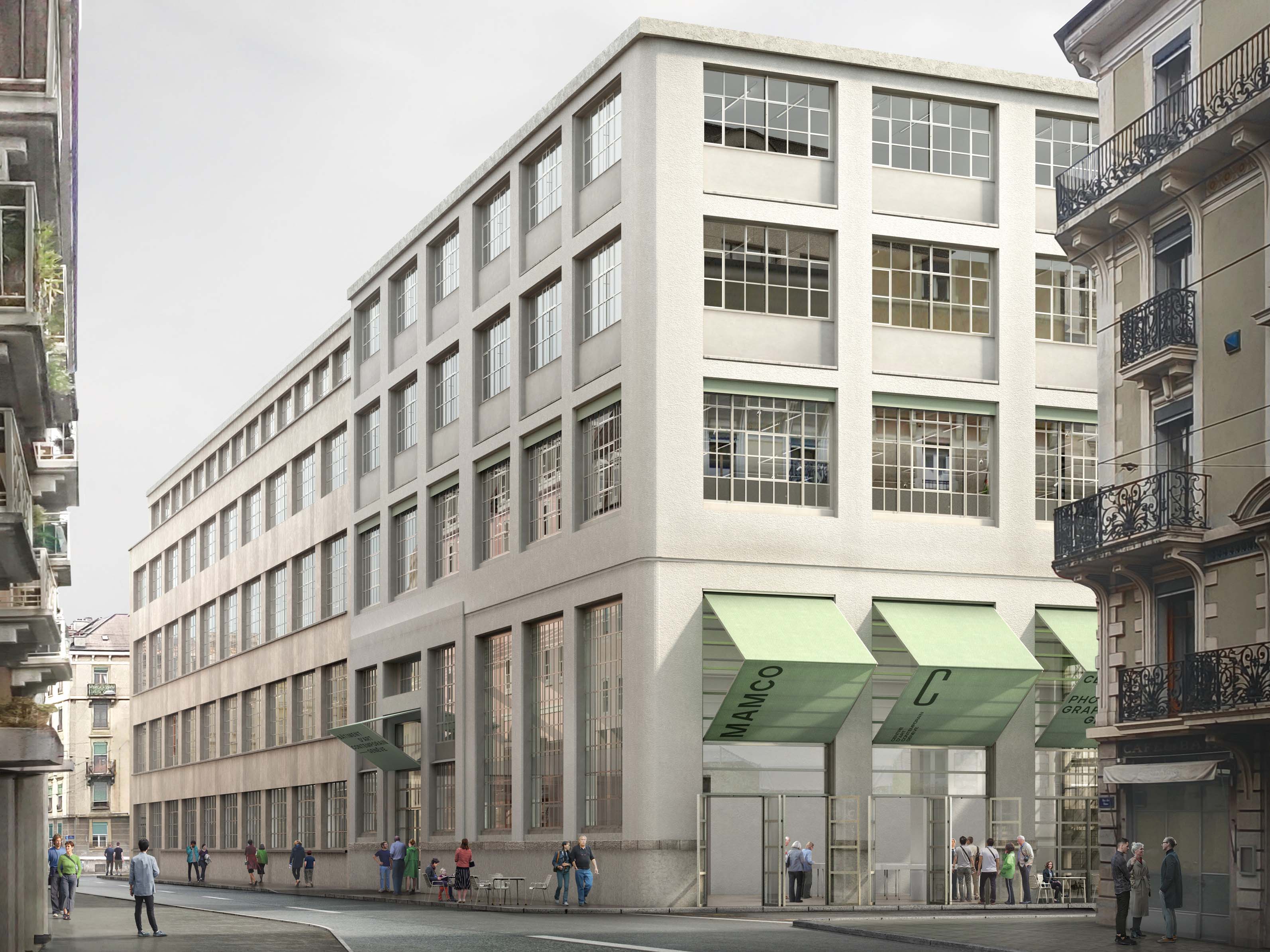
January 2021
As the long-awaited renovation began to take shape, the building's institutions launched a capital campaign to meet their obligations to the City of Geneva.
2020
By organizing a multidisciplinary architectural competition in the form of a two-stage parallel study mandate (called “MEP”), with a selective procedure, the City of Geneva aims to enhance the value of the building, which is protected by a heritage listing. No fewer than 46 applications were received and considered eligible to participate in the selection process, which was carried out by a panel of experienced experts. Six proposals, submitted by six multidisciplinary teams, were selected for the first stage of the MEP. At the end of this phase, three teams were invited to continue the process and develop their projects in the second phase.
2019
The Administrative Council of the City of Geneva and the foundations (Fondation de droit public du Musée d'art moderne et contemporain FONDAMCO, Fondation de droit privé du Musée d'art moderne et contemporain, Fondation de droit privé du Centre d'Art Contemporain Genève and the Stiftung Usine) have signed an agreement which acknowledges the need to renovate the building as soon as possible, and formalizes this public-private partnership.
2018
After several unsuccessful attempts in the past, and in view of the fact that the current state of the building no longer allowed the museum to develop or to welcome a growing number of visitors in good conditions, the museum's Board decided to relaunch the project to renovate the building. In fact, it was becoming more and more urgent to bring the building up to current energy standards, to install air conditioning for the conservation of the works, but also to be able to welcome visitors in an appropriate manner, by improving accessibility and providing the now essential convivial spaces, such as a cafeteria and a bookshop.
The Project
Project "279991" is the name given by Kuehn Malvezzi Projects of Berlin (Germany) and CCHE Genève (Switzerland) to their application for the Parallel Study Mandate (MEP) competition organized by the City of Geneva for the renovation of the Bâtiment d'art contemporain (BAC) in 2020-2021. Their proposal was selected for the quality of its response to the expectations of the competition program. The multidisciplinary team includes INGPHI - civil engineer and Tecnoservice Engineering - heating and ventilation engineer. Together, they were able to convince the panel of experts during the all stages of the process.
CONCEPT
The primary objective of the project is to free the building from the interventions accumulated over time, with the aim of restoring the integrity of the intrinsic qualities of this industrial building:
- the rhythm of the façade
- the legibility of the structure, visible both inside and out
- the clear, simple and compact layout
- the static qualities
- the preservation of the different typologies and interior characteristics of the spaces
The additions and alterations proposed by the project respect these principles and open up the building and its institutions to the City by proposing a new entrance on the street of Vieux-Grenadiers, taking advantage of the double height of this no longer existing gable.
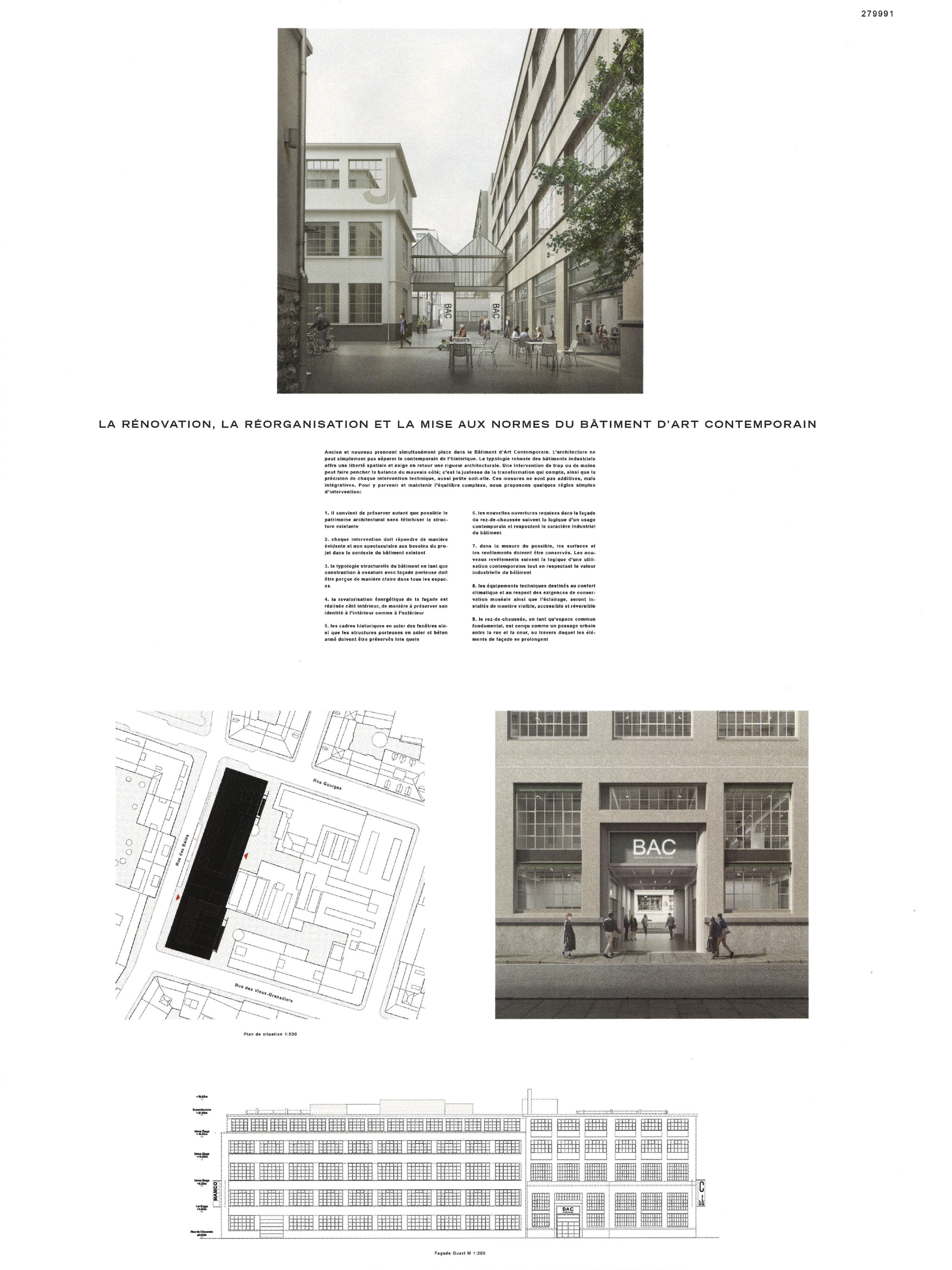
URBANITY
This new entrance makes the area more dynamic and attractive, offering not only a general reception area, but also a transparent, uncontrolled convivial space. The same is true of the common areas on the first floor, which provide exhibition space for large-format works of cultural heritage. The building is conceived as an urban block, linked both to the former SIP complex and to the surrounding buildings on the street of Les Bains and Vieux-Grenadiers.
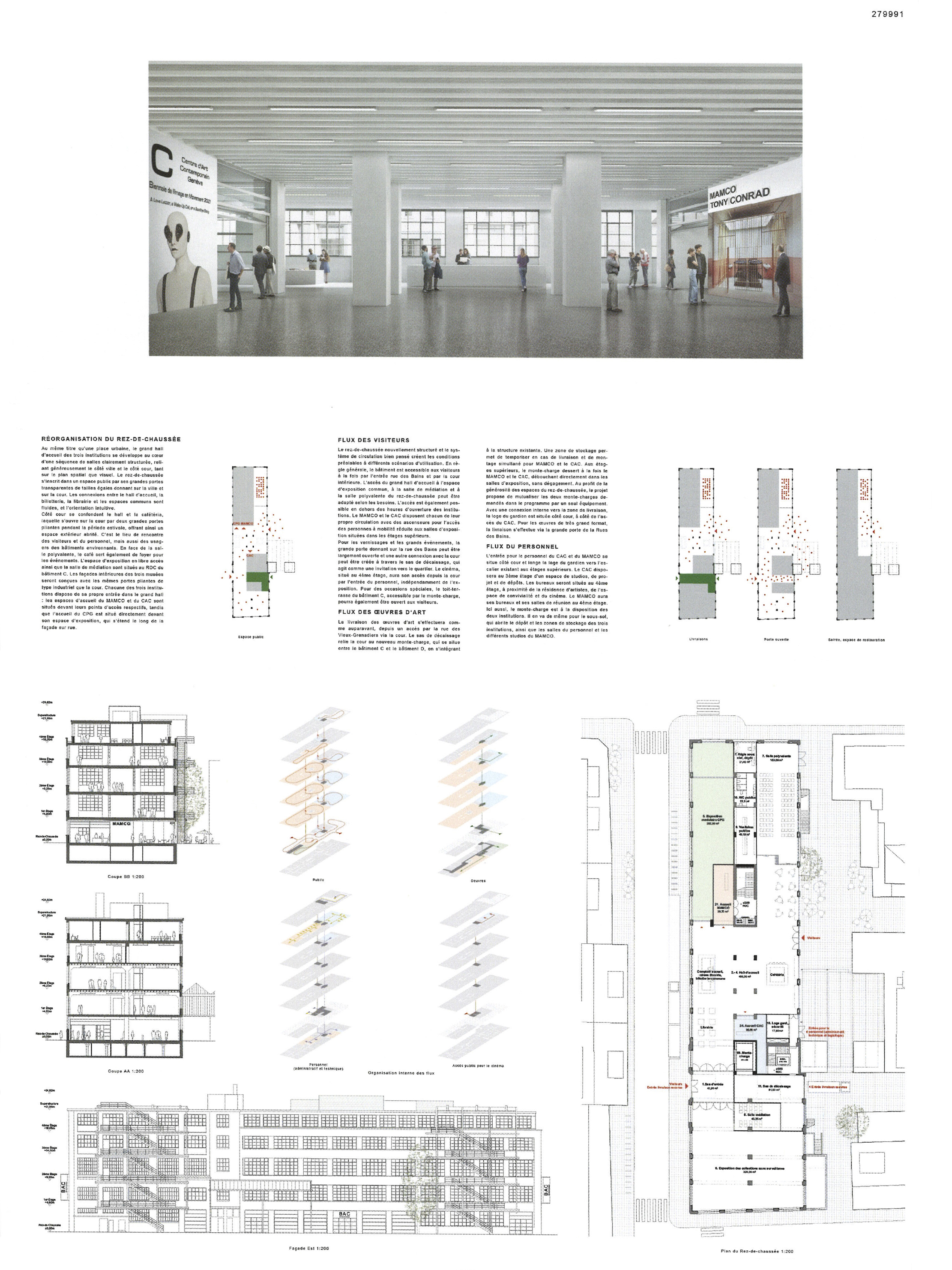
TYPOLOGY
The simplification work proposed by the architects is particularly noticeable in the exhibition spaces, whose layout has been clarified and rationalized, offering great flexibility for the various scenographies or space partitions required for the exhibitions on each floor. The offices of MAMCO and CAC, located on the 4th floor, are separated by a multi-purpose room, offering the public and both institutions a level of functionality that is currently lacking in the building. The same restrained approach is followed in the proposal to rationalize the vertical transportation systems. Finally, the project extends to the roof, where it proposes a pavilion for indoor and outdoor artistic interventions.
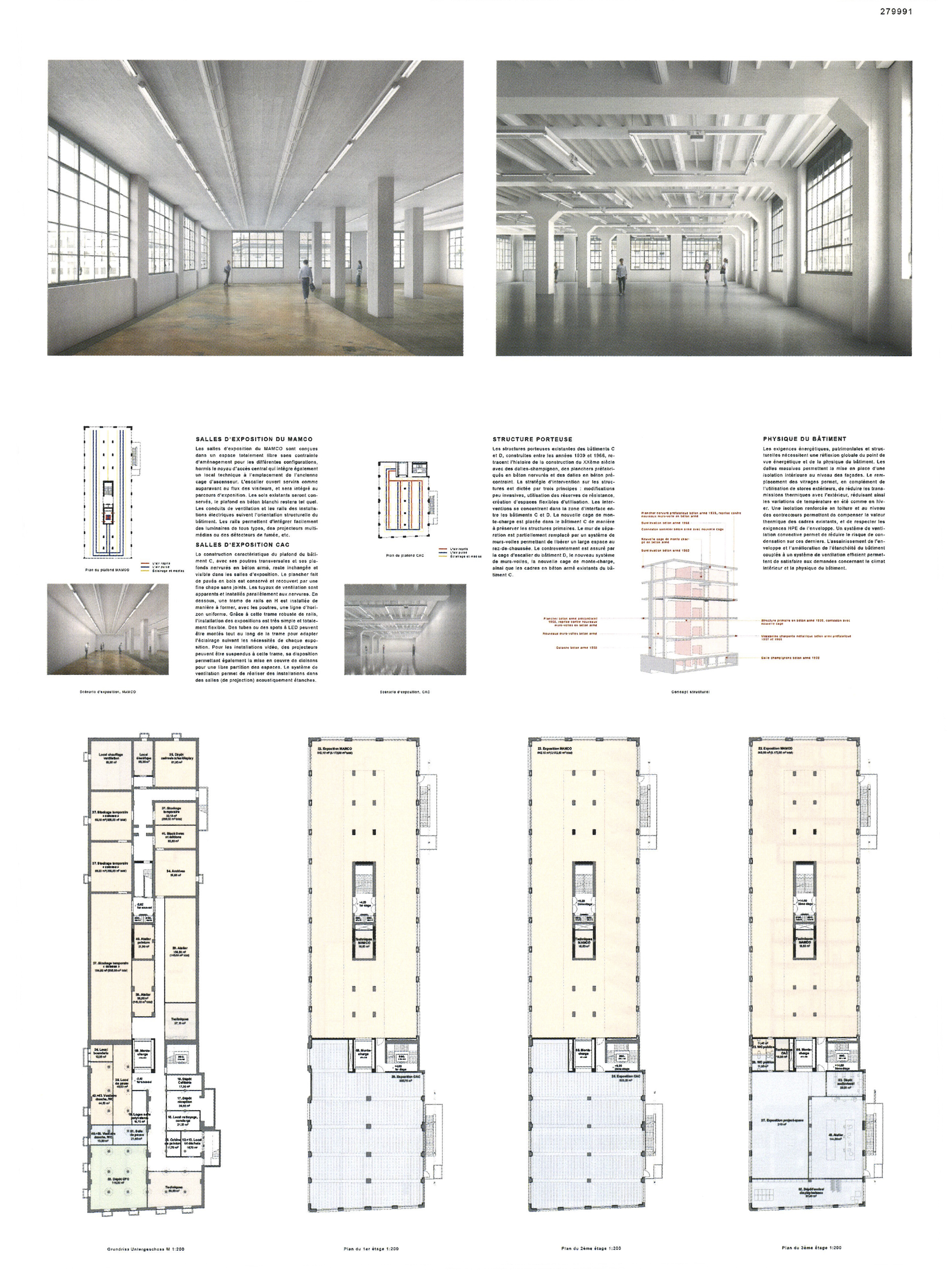
TECHNICAL
The panel of experts emphasized the constant effort to hide the technical elements of the façade in order to restore it as faithfully as possible to its original state. The attention to detail is highly developed, with proposals such as maintaining the historic glazing while improving its thermal performance, a "low impact" solution that will require further careful verification. The self-supporting picture rail systems and the proposal for decentralized technical distribution are interesting and much appreciated.
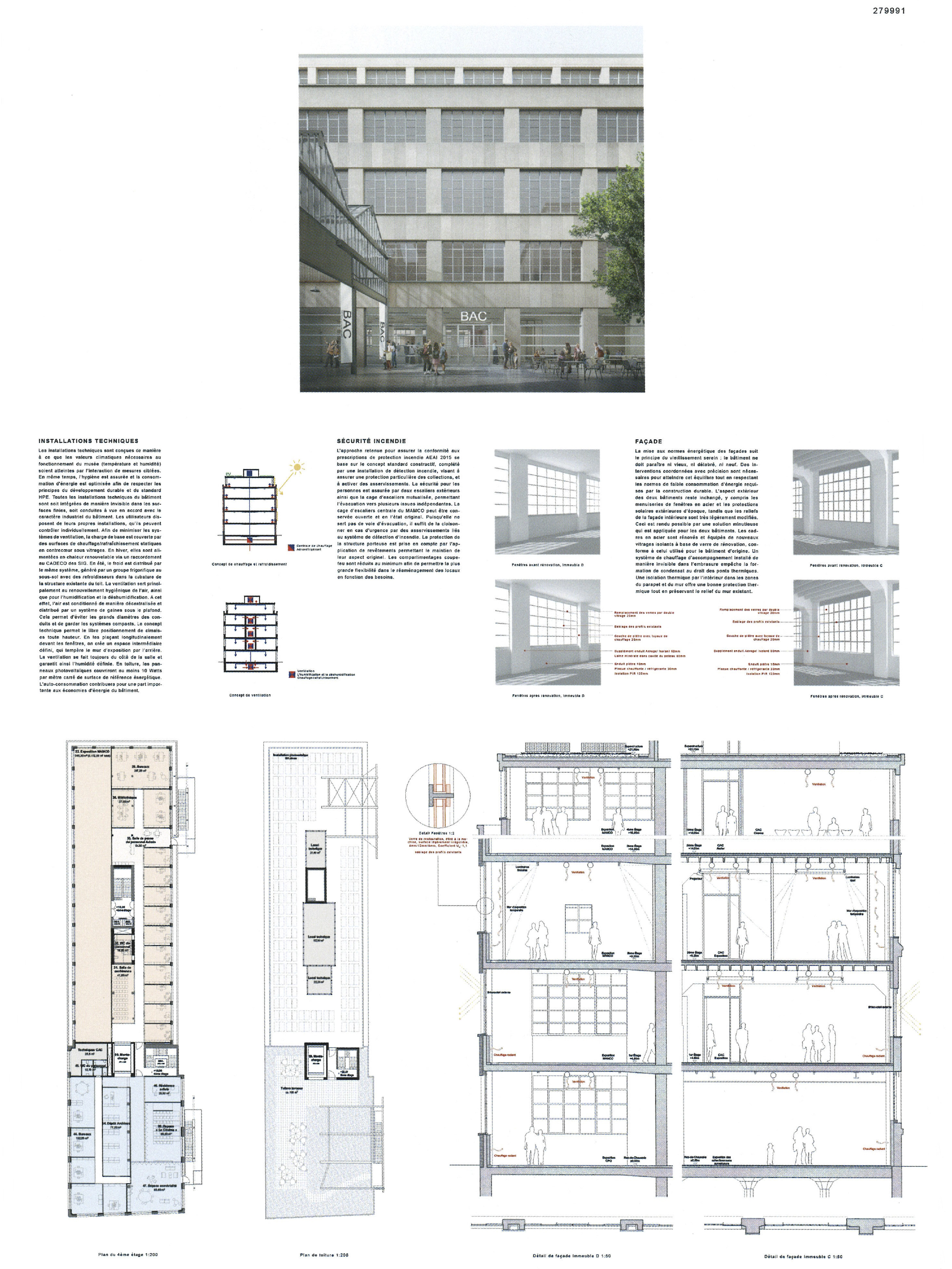
CONCLUSION
The panel of experts appreciated the strength and efficiency of the proposal, from the reception of the public to the treatment of the 5th façade and the exhibition spaces. The circulation and distribution of both the public and the works will benefit from this clarification and will allow the institutions to continue their work in this former industrial building.
RECOMMENDATIONS FOR THE CONTINUATION OF THE MANDATE
The panel of experts emphasizes the importance of maintaining the integrity of the project and implementing all the changes made to the building. Indeed, the overall concept developed is coherent from the façade to the roof. The panel invites the winning bidder to give further thought to the way in which the public is invited to circulate between the reception hall and the individual institutional reception areas before entering the various exhibition spaces. The jury recommends the project team "279991" for the award of the mandate.
